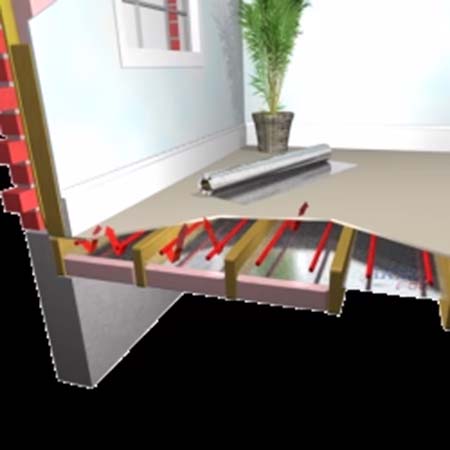Under a Floor: 
Radiant Barrier can be used under an elevated framed floor to cut down on heat gain or loss through flooring. The image below shows the radiant barrier reflecting radiant heat back in towards the house during the winter. Learn how to install a radiant barrier in the floor:
-
1. You should use a Perforated Radiant Barrier material (ARMA FOIL™) for this application.
-
2. From the crawl space, unroll the Radiant Barrier and staple to the bottom of the floor joists, overlapping each run of radiant barrier by about 2 inches. Staples should be spaced around 12 to 18 inches apart.
-
3. You can use our Foil Tape to tape the seams and cut down on air infiltration.
-
4. Depending on your floor configuration you may find different material widths easier to work with. ARMA FOIL™ radiant heating insulation is available in the following widths: 48", 26", 24", 18", 16"
Radiant Heat Flooring: 
In-floor radiant heat systems are becoming more and more popular. Unfortunately, they have a tendency to also radiate and loose heat to the space below. A Radiant Barrier installed under the pex tubing will reflect the majority of this radiant heat back up and reduce those losses. Follow these tips about radiant heat flooring:
-
1. You should use a perforated material (ARMA FOIL™) for this application.
-
2. The Radiant Barrier should be cut in strips or choose a width to match your floor joist spacing
-
3. Install the material under radiant heat tubing with a minimum 1 inch clearance. Staple to the sides of the floor joists or allow the material to rest on top of the floor insulation.
-
4. Install your conventional (fiberglass) insulation to the underside of the Radiant Barrier.
-
Notes: Widths for dimensional lumber - 26" for use with 24" o.c. or 18" for use with 16" o.c.
Widths for manufactured floor joists - 24" for use with 24" o.c. or 16" for use with 16" o.c.
Radiant Heat between Heated Floors: 
When used in the floor between heated floors, the Radiant Barrier helps direct the heat to the zone in which it was intended.
-
1. You should use a perforated material (ARMA FOIL™) for this application.
-
2. The Radiant Barrier should be cut in strips or choose a width to match your floor joist spacing
-
3. Install the material under radiant heat tubing with a minimum 1 inch clearance. Staple to the sides of the floor joists.
-
Notes: Typically, conventional insulation is not used here, except for sound control.
Widths for dimentional lumber - 26" for use with 24" o.c. or 18" for use with 16" o.c.
Widths for manufactured floor joists - 24" for use with 24" o.c. or 16" for use with 16" o.c.




